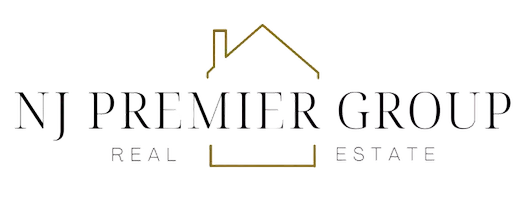32 Pine Oak Boulevard Barnegat, NJ 08005
OPEN HOUSE
Sat Apr 26, 12:00pm - 3:00pm
Sun Apr 27, 12:00pm - 3:00pm
UPDATED:
Key Details
Property Type Single Family Home
Sub Type Adult Community
Listing Status Active
Purchase Type For Sale
Square Footage 1,784 sqft
Price per Sqft $196
Municipality Barnegat (BAR)
Subdivision Pheasant Run
MLS Listing ID 22511259
Style Detached
Bedrooms 2
Full Baths 2
Half Baths 1
HOA Fees $110/mo
HOA Y/N Yes
Originating Board MOREMLS (Monmouth Ocean Regional REALTORS®)
Year Built 1988
Annual Tax Amount $4,835
Tax Year 2024
Lot Size 5,227 Sqft
Acres 0.12
Property Sub-Type Adult Community
Property Description
Inside, the open-concept dining and living area features laminate flooring that adds warmth and style to the heart of the home. The primary bedroom has laminate flooring, offering a clean and cohesive feel. The second bedroom, which also can be used as a master bedroom, features the same easy-to-maintain laminate flooring and includes direct access to a full bath perfect as a guest suite, additional master, or home office.
Step outside to a peaceful backyard retreat. The wooded backdrop provides natural privacy, and the freshly painted deck is the ideal spot for relaxing, entertaining, or enjoying your morning coffee in a serene setting.
Pheasant Run at Barnegat offers residents a vibrant lifestyle with an array of amenities. Stay active and social with access to a 4,500-square-foot clubhouse featuring hobby and game rooms, arts and crafts spaces, billiards, and more. Enjoy the large heated outdoor saltwater pool or join in on tennis, bocce, and shuffleboard matches. Beautifully manicured grounds provide a peaceful setting for daily strolls and community events.
This move-in-ready home gives you the opportunity to settle in comfortably and personalize as you go. Don't miss the chance to become a part of this sought-after 55+ community. Schedule your showing today!
Location
State NJ
County Ocean
Area Barnegat Twp
Direction GSP to Exit 67. West Bay Avenue to right on first Pine Oak Blvd home will be on the right about 2 blocks up.
Interior
Interior Features Attic, Ceilings - 9Ft+ 1st Flr, In-Law Floorplan, Loft
Heating Natural Gas, Forced Air
Cooling Central Air
Flooring Carpet, Ceramic Tile, Laminate
Inclusions Washer, Blinds/Shades, Ceiling Fan(s), Dishwasher, Dryer, Light Fixtures, Security System, Stove, Refrigerator, Gas Cooking
Fireplace No
Exterior
Exterior Feature Deck
Parking Features Direct Access, Paver Block, Driveway
Garage Spaces 1.0
Pool Common, In Ground, Salt Water
Amenities Available Shuffleboard Court, Association, Exercise Room, Community Room, Common Access, Pool
Roof Type Shingle
Porch Porch - Open
Garage Yes
Private Pool Yes
Building
Lot Description Back to Woods
Foundation Slab
Sewer Public Sewer
Water Public
Architectural Style Detached
Structure Type Deck
New Construction No
Schools
Middle Schools Russ Brackman
Others
HOA Fee Include Trash,Lawn Maintenance,Pool,Snow Removal
Senior Community Yes
Tax ID 01-00094-01-00016





