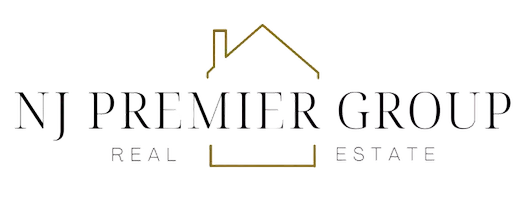324 Boland Avenue Brick, NJ 08724
UPDATED:
Key Details
Property Type Single Family Home
Sub Type Single Family Residence
Listing Status Active
Purchase Type For Sale
Square Footage 1,774 sqft
Price per Sqft $304
Municipality Brick (BRK)
MLS Listing ID 22516932
Style Contemporary
Bedrooms 3
Full Baths 2
HOA Y/N No
Year Built 2003
Annual Tax Amount $7,631
Tax Year 2024
Lot Size 5,662 Sqft
Acres 0.13
Lot Dimensions 60' x 100'
Property Sub-Type Single Family Residence
Source MOREMLS (Monmouth Ocean Regional REALTORS®)
Property Description
Location
State NJ
County Ocean
Area Herbertsville
Direction Route 70 to Herbertsville Road, left Hulse Ave, right Godfrey Lake Drive, left Boland Ave
Rooms
Basement Full, Unfinished, Workshop/ Workbench
Interior
Interior Features Attic, Recessed Lighting
Heating Natural Gas, Forced Air
Cooling Central Air
Flooring Carpet, Ceramic Tile, Laminate
Inclusions Window Treatments, Timer Thermostat, Blinds/Shades, Ceiling Fan(s), Dishwasher, Dryer, Light Fixtures, Microwave, Refrigerator, Gas Cooking
Fireplace No
Exterior
Exterior Feature Storm Window, Thermal Window
Parking Features Gravel, None
Roof Type Timberline
Porch Deck
Garage No
Private Pool No
Building
Sewer Public Sewer
Water Public
Architectural Style Contemporary
Structure Type Storm Window,Thermal Window
New Construction No
Schools
Elementary Schools Herbertsville
Middle Schools Veterans Memorial
High Schools Brick Memorial
Others
Senior Community No
Tax ID 07-01245-0000-00176





