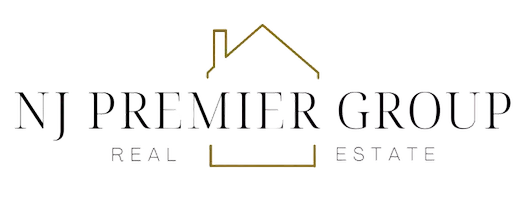For more information regarding the value of a property, please contact us for a free consultation.
2534 Ramshorn Drive Manasquan, NJ 08736
Want to know what your home might be worth? Contact us for a FREE valuation!

Our team is ready to help you sell your home for the highest possible price ASAP
Key Details
Sold Price $799,900
Property Type Single Family Home
Sub Type Single Family Residence
Listing Status Sold
Purchase Type For Sale
Square Footage 2,588 sqft
Price per Sqft $309
Municipality Wall (WAL)
Subdivision Manasquan Park
MLS Listing ID 22118555
Sold Date 07/27/21
Style Detached,Contemporary
Bedrooms 4
Full Baths 2
Half Baths 1
HOA Y/N No
Year Built 1955
Annual Tax Amount $12,823
Tax Year 2020
Lot Size 0.960 Acres
Acres 0.96
Lot Dimensions 140 x 300
Property Sub-Type Single Family Residence
Source MOREMLS (Monmouth Ocean Regional REALTORS®)
Property Description
This is a Coming Soon and cannot be shown until Saturday 6/12! Desirable Manasquan Park Contemporary Home with circular driveway sitting on almost 1 acre lot with plenty of privacy. 4 Bedrooms, 2.5 Baths and potential for In-Law Suite. Entertainer's delight with expansive rear paver patio surrounding inground pool. Open Floor plan with plenty of kitchen space and cabinets open to family room. Wet bar, counter seating area. great layout if your a foodie or like entertaining also easy to keep an eye on younger children. The family room has sliders to pool and rear patio also separate french doors leading to new composite wood side deck ready for a hot tub. First fl Bedroom also has French doors to deck and can be easily used as In-Law Suite with private bed, full bath and living room. Recent improvements include New Vinyl Siding, New Garage Door, New Composite Deck, New Basement Windows, 2yr old Roof and Skylights, New Refrigerator, New garbage Disposals and New Bathroom.
Location
State NJ
County Monmouth
Area Manasquan Park
Direction Ramshorn Dr south of Lakewood Rd
Rooms
Basement Unfinished
Interior
Interior Features Attic - Other, Attic - Pull Down Stairs, In-Law Suite, Skylight, Sliding Door, Wet Bar, Breakfast Bar, Eat-in Kitchen, Recessed Lighting
Heating Natural Gas, HWBB, 3+ Zoned Heat
Cooling Central Air, 2 Zoned AC
Fireplaces Number 2
Fireplace Yes
Exterior
Exterior Feature Deck
Parking Features Circular Driveway, Driveway
Garage Spaces 1.0
Pool In Ground, Vinyl
Roof Type Shingle
Garage No
Private Pool Yes
Building
Lot Description Wooded
Story 2
Sewer Public Sewer
Water Public
Architectural Style Detached, Contemporary
Level or Stories 2
Structure Type Deck
New Construction No
Schools
Elementary Schools Allenwood
Middle Schools Wall Intermediate
High Schools Wall
Others
Senior Community No
Tax ID 52-00893-01-00017
Read Less

Bought with Patrick Parker Realty




