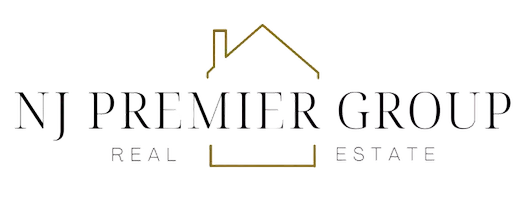For more information regarding the value of a property, please contact us for a free consultation.
222 Hamilton Avenue Long Branch, NJ 07740
Want to know what your home might be worth? Contact us for a FREE valuation!

Our team is ready to help you sell your home for the highest possible price ASAP
Key Details
Sold Price $1,257,500
Property Type Single Family Home
Sub Type Single Family Residence
Listing Status Sold
Purchase Type For Sale
Municipality Long Branch (LON)
MLS Listing ID 22310327
Sold Date 06/09/23
Style Colonial
Bedrooms 4
Full Baths 3
Half Baths 1
HOA Y/N No
Originating Board MOREMLS (Monmouth Ocean Regional REALTORS®)
Year Built 2020
Annual Tax Amount $12,911
Tax Year 2022
Lot Size 7,405 Sqft
Acres 0.17
Property Sub-Type Single Family Residence
Property Description
Welcome to the ultimate luxury beach living experience in Long Branch, NJ! Discover this extraordinary, newer home located only blocks from the beach and Pier Village. With over 3,400SF of total SF (2,400SF+ living space/ 1,000SF+ finished basement) for use as an in-law suite, office, entertainment area, the possibilities are endless. Built just three years ago, this stunning property sets the standard for refined and elegant living at the Jersey shore. With an exquisite blend of modern design and coastal inspiration, this architectural beauty is sure to impress. Enjoy top-of-the-line finishes throughout the home, including Viking appliances, quartz countertops, an oversized kitchen island, and a built-in fireplace, to name just a few. The 9 ft ceilings on the first floor and heated floors throughout add an extra touch of luxury to this already exceptional home. Step inside and discover the true meaning of open concept living, with custom moldings and beautiful wood floors throughout. Upstairs, the generously sized master suite features two custom walk-in closets, a double sink, large shower, and a freestanding tub. And for your convenience, the laundry room is located just steps away, complete with a sink, folding area, and cabinet space. But that's not all! The fully finished basement features high ceilings, full bath, walkout access, a separate laundry area, and a separate entrance. Designed for entertaining, this home boasts a backyard oasis complete with a large deck, heated salt-water pool, and custom landscaping to ensure privacy while you relax. This is truly the home you've been waiting for - don't miss your chance to make it yours today!
Location
State NJ
County Monmouth
Area None
Direction Google
Rooms
Basement Ceilings - High, Finished, Full, Heated, Walk-Out Access
Interior
Interior Features Ceilings - 9Ft+ 1st Flr, Dec Molding, French Doors, Security System, Breakfast Bar, Recessed Lighting
Heating Radiant, Forced Air, 2 Zoned Heat
Cooling Central Air, 2 Zoned AC
Flooring Vinyl
Fireplaces Number 1
Fireplace Yes
Exterior
Exterior Feature Deck, Fence, Patio
Parking Features Asphalt, Driveway
Garage Spaces 1.0
Pool Heated, In Ground, Salt Water, Vinyl
Roof Type Shingle
Garage Yes
Private Pool Yes
Building
Story 2
Sewer Public Sewer
Water Public
Architectural Style Colonial
Level or Stories 2
Structure Type Deck,Fence,Patio
Schools
Middle Schools Long Branch
Others
Senior Community No
Tax ID 27-00315-0000-00034-02
Read Less

Bought with NON MEMBER




